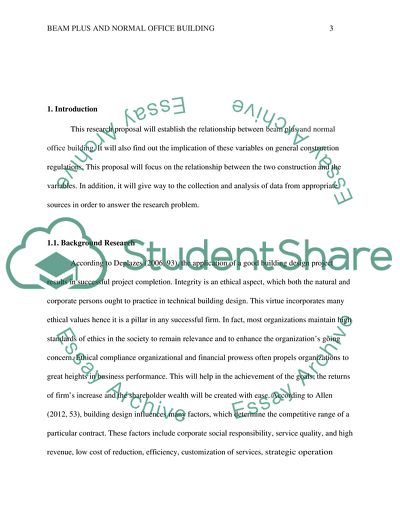Cite this document
(Evaluation & analysis of energy efficiency for E&M - Proposal Research Example | Topics and Well Written Essays - 2500 words - 2, n.d.)
Evaluation & analysis of energy efficiency for E&M - Proposal Research Example | Topics and Well Written Essays - 2500 words - 2. https://studentshare.org/engineering-and-construction/1831240-evaluation-analysis-of-energy-efficiency-for-em-proposal
Evaluation & analysis of energy efficiency for E&M - Proposal Research Example | Topics and Well Written Essays - 2500 words - 2. https://studentshare.org/engineering-and-construction/1831240-evaluation-analysis-of-energy-efficiency-for-em-proposal
(Evaluation & Analysis of Energy Efficiency for E&M - Proposal Research Example | Topics and Well Written Essays - 2500 Words - 2)
Evaluation & Analysis of Energy Efficiency for E&M - Proposal Research Example | Topics and Well Written Essays - 2500 Words - 2. https://studentshare.org/engineering-and-construction/1831240-evaluation-analysis-of-energy-efficiency-for-em-proposal.
Evaluation & Analysis of Energy Efficiency for E&M - Proposal Research Example | Topics and Well Written Essays - 2500 Words - 2. https://studentshare.org/engineering-and-construction/1831240-evaluation-analysis-of-energy-efficiency-for-em-proposal.
“Evaluation & Analysis of Energy Efficiency for E&M - Proposal Research Example | Topics and Well Written Essays - 2500 Words - 2”. https://studentshare.org/engineering-and-construction/1831240-evaluation-analysis-of-energy-efficiency-for-em-proposal.


