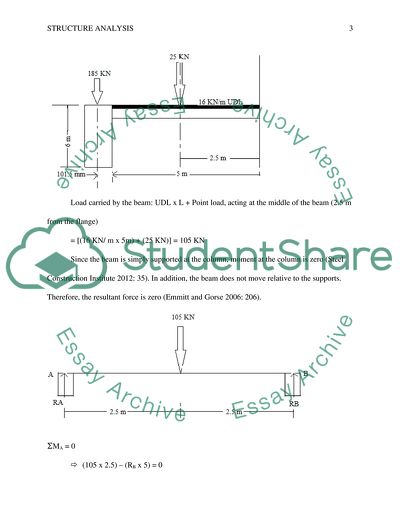Cite this document
(Advanced Construction of Buildings Report Example | Topics and Well Written Essays - 1500 words, n.d.)
Advanced Construction of Buildings Report Example | Topics and Well Written Essays - 1500 words. https://studentshare.org/engineering-and-construction/1770662-structure-analysis
Advanced Construction of Buildings Report Example | Topics and Well Written Essays - 1500 words. https://studentshare.org/engineering-and-construction/1770662-structure-analysis
(Advanced Construction of Buildings Report Example | Topics and Well Written Essays - 1500 Words)
Advanced Construction of Buildings Report Example | Topics and Well Written Essays - 1500 Words. https://studentshare.org/engineering-and-construction/1770662-structure-analysis.
Advanced Construction of Buildings Report Example | Topics and Well Written Essays - 1500 Words. https://studentshare.org/engineering-and-construction/1770662-structure-analysis.
“Advanced Construction of Buildings Report Example | Topics and Well Written Essays - 1500 Words”. https://studentshare.org/engineering-and-construction/1770662-structure-analysis.


