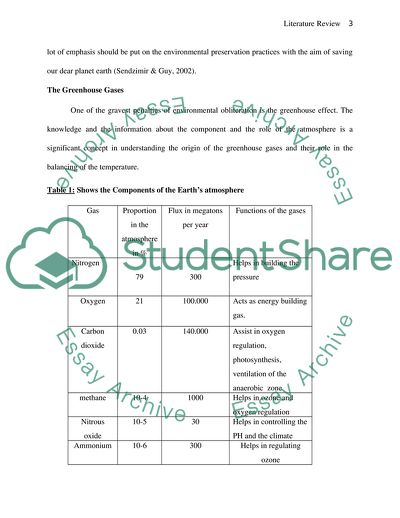Cite this document
(Green Housing and Construction in Greece Coursework Example | Topics and Well Written Essays - 2000 words, n.d.)
Green Housing and Construction in Greece Coursework Example | Topics and Well Written Essays - 2000 words. https://studentshare.org/engineering-and-construction/1763462-green-housing-and-construction-in-greece
Green Housing and Construction in Greece Coursework Example | Topics and Well Written Essays - 2000 words. https://studentshare.org/engineering-and-construction/1763462-green-housing-and-construction-in-greece
(Green Housing and Construction in Greece Coursework Example | Topics and Well Written Essays - 2000 Words)
Green Housing and Construction in Greece Coursework Example | Topics and Well Written Essays - 2000 Words. https://studentshare.org/engineering-and-construction/1763462-green-housing-and-construction-in-greece.
Green Housing and Construction in Greece Coursework Example | Topics and Well Written Essays - 2000 Words. https://studentshare.org/engineering-and-construction/1763462-green-housing-and-construction-in-greece.
“Green Housing and Construction in Greece Coursework Example | Topics and Well Written Essays - 2000 Words”. https://studentshare.org/engineering-and-construction/1763462-green-housing-and-construction-in-greece.


