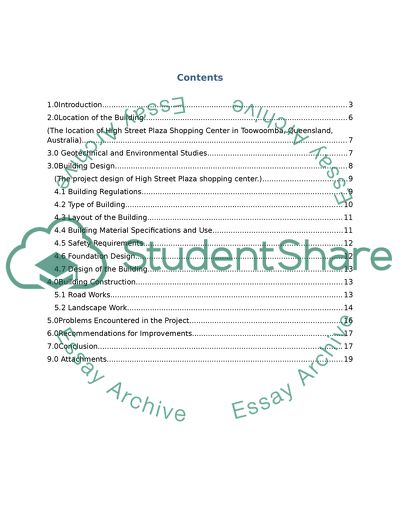Cite this document
(Building construction technology Report Example | Topics and Well Written Essays - 2000 words - 1, n.d.)
Building construction technology Report Example | Topics and Well Written Essays - 2000 words - 1. https://studentshare.org/engineering-and-construction/1755656-building-construction-technology
Building construction technology Report Example | Topics and Well Written Essays - 2000 words - 1. https://studentshare.org/engineering-and-construction/1755656-building-construction-technology
(Building Construction Technology Report Example | Topics and Well Written Essays - 2000 Words - 1)
Building Construction Technology Report Example | Topics and Well Written Essays - 2000 Words - 1. https://studentshare.org/engineering-and-construction/1755656-building-construction-technology.
Building Construction Technology Report Example | Topics and Well Written Essays - 2000 Words - 1. https://studentshare.org/engineering-and-construction/1755656-building-construction-technology.
“Building Construction Technology Report Example | Topics and Well Written Essays - 2000 Words - 1”. https://studentshare.org/engineering-and-construction/1755656-building-construction-technology.


