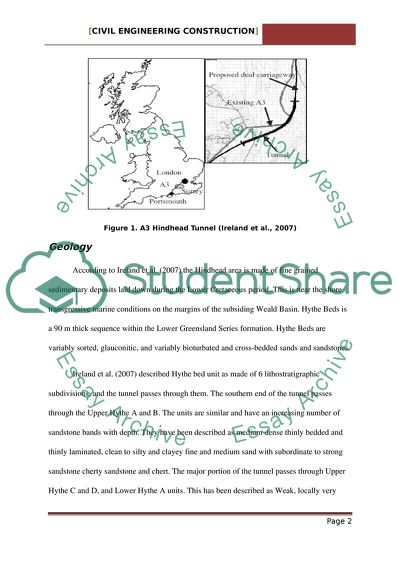Cite this document
(Civil Engineering Construction: A3 Hindhead Tunnel Case Study, n.d.)
Civil Engineering Construction: A3 Hindhead Tunnel Case Study. Retrieved from https://studentshare.org/engineering-and-construction/1736979-tunnels
Civil Engineering Construction: A3 Hindhead Tunnel Case Study. Retrieved from https://studentshare.org/engineering-and-construction/1736979-tunnels
(Civil Engineering Construction: A3 Hindhead Tunnel Case Study)
Civil Engineering Construction: A3 Hindhead Tunnel Case Study. https://studentshare.org/engineering-and-construction/1736979-tunnels.
Civil Engineering Construction: A3 Hindhead Tunnel Case Study. https://studentshare.org/engineering-and-construction/1736979-tunnels.
“Civil Engineering Construction: A3 Hindhead Tunnel Case Study”, n.d. https://studentshare.org/engineering-and-construction/1736979-tunnels.


