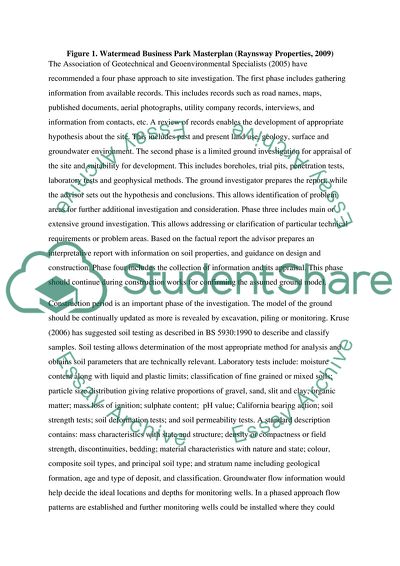Cite this document
(Site Investigation and Foundations for Watermead Business Park, Coursework, n.d.)
Site Investigation and Foundations for Watermead Business Park, Coursework. https://studentshare.org/engineering-and-construction/1730993-site-investigation-and-foundations-for-watermead-business-park-leicestershire
Site Investigation and Foundations for Watermead Business Park, Coursework. https://studentshare.org/engineering-and-construction/1730993-site-investigation-and-foundations-for-watermead-business-park-leicestershire
(Site Investigation and Foundations for Watermead Business Park, Coursework)
Site Investigation and Foundations for Watermead Business Park, Coursework. https://studentshare.org/engineering-and-construction/1730993-site-investigation-and-foundations-for-watermead-business-park-leicestershire.
Site Investigation and Foundations for Watermead Business Park, Coursework. https://studentshare.org/engineering-and-construction/1730993-site-investigation-and-foundations-for-watermead-business-park-leicestershire.
“Site Investigation and Foundations for Watermead Business Park, Coursework”. https://studentshare.org/engineering-and-construction/1730993-site-investigation-and-foundations-for-watermead-business-park-leicestershire.


