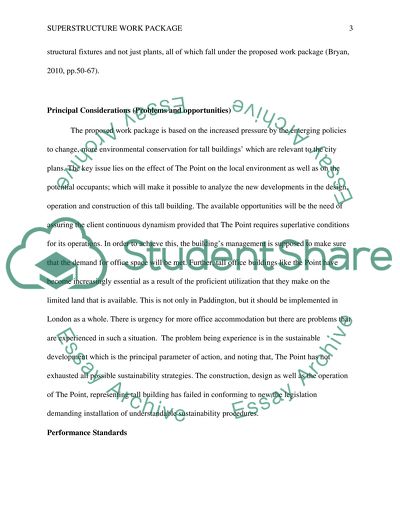Cite this document
(“Superstructure Work Package Essay Example | Topics and Well Written Essays - 3750 words”, n.d.)
Retrieved from https://studentshare.org/engineering-and-construction/1474805-you-will-be-required-to-make-and-justify-the
Retrieved from https://studentshare.org/engineering-and-construction/1474805-you-will-be-required-to-make-and-justify-the
(Superstructure Work Package Essay Example | Topics and Well Written Essays - 3750 Words)
https://studentshare.org/engineering-and-construction/1474805-you-will-be-required-to-make-and-justify-the.
https://studentshare.org/engineering-and-construction/1474805-you-will-be-required-to-make-and-justify-the.
“Superstructure Work Package Essay Example | Topics and Well Written Essays - 3750 Words”, n.d. https://studentshare.org/engineering-and-construction/1474805-you-will-be-required-to-make-and-justify-the.


