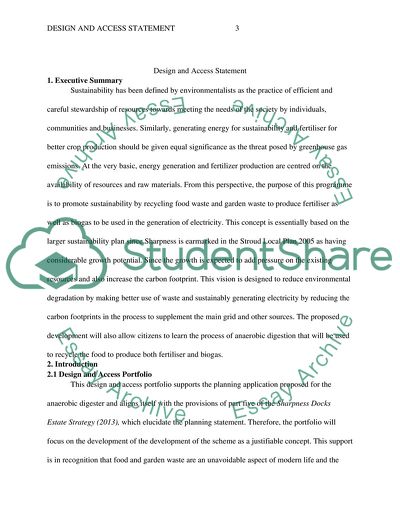Cite this document
(Design and Access Personal Statement Example | Topics and Well Written Essays - 3000 words, n.d.)
Design and Access Personal Statement Example | Topics and Well Written Essays - 3000 words. Retrieved from https://studentshare.org/design-technology/1868895-planning-policy-application-design-and-access-statement
Design and Access Personal Statement Example | Topics and Well Written Essays - 3000 words. Retrieved from https://studentshare.org/design-technology/1868895-planning-policy-application-design-and-access-statement
(Design and Access Personal Statement Example | Topics and Well Written Essays - 3000 Words)
Design and Access Personal Statement Example | Topics and Well Written Essays - 3000 Words. https://studentshare.org/design-technology/1868895-planning-policy-application-design-and-access-statement.
Design and Access Personal Statement Example | Topics and Well Written Essays - 3000 Words. https://studentshare.org/design-technology/1868895-planning-policy-application-design-and-access-statement.
“Design and Access Personal Statement Example | Topics and Well Written Essays - 3000 Words”, n.d. https://studentshare.org/design-technology/1868895-planning-policy-application-design-and-access-statement.


