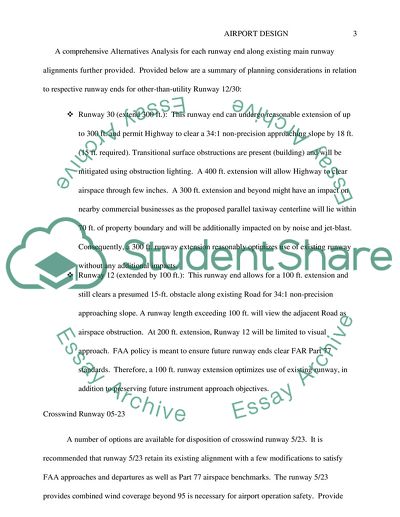Cite this document
(Design Finds for Charlotte Douglas International Airport Research Proposal, n.d.)
Design Finds for Charlotte Douglas International Airport Research Proposal. Retrieved from https://studentshare.org/design-technology/1822841-vm-3202-airport-design
Design Finds for Charlotte Douglas International Airport Research Proposal. Retrieved from https://studentshare.org/design-technology/1822841-vm-3202-airport-design
(Design Finds for Charlotte Douglas International Airport Research Proposal)
Design Finds for Charlotte Douglas International Airport Research Proposal. https://studentshare.org/design-technology/1822841-vm-3202-airport-design.
Design Finds for Charlotte Douglas International Airport Research Proposal. https://studentshare.org/design-technology/1822841-vm-3202-airport-design.
“Design Finds for Charlotte Douglas International Airport Research Proposal”, n.d. https://studentshare.org/design-technology/1822841-vm-3202-airport-design.


