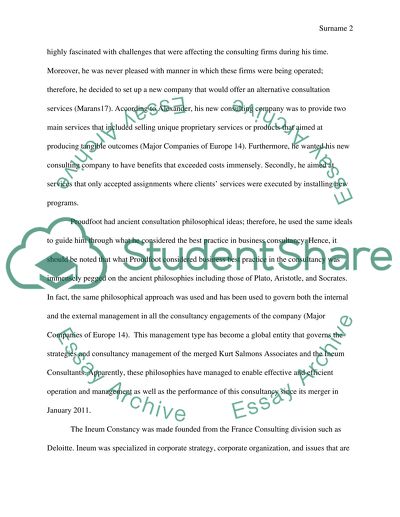Cite this document
(Office Hazards - Health and Safety at PLC Company Case Study, n.d.)
Office Hazards - Health and Safety at PLC Company Case Study. Retrieved from https://studentshare.org/human-resources/1469974-project-management
Office Hazards - Health and Safety at PLC Company Case Study. Retrieved from https://studentshare.org/human-resources/1469974-project-management
(Office Hazards - Health and Safety at PLC Company Case Study)
Office Hazards - Health and Safety at PLC Company Case Study. https://studentshare.org/human-resources/1469974-project-management.
Office Hazards - Health and Safety at PLC Company Case Study. https://studentshare.org/human-resources/1469974-project-management.
“Office Hazards - Health and Safety at PLC Company Case Study”, n.d. https://studentshare.org/human-resources/1469974-project-management.


