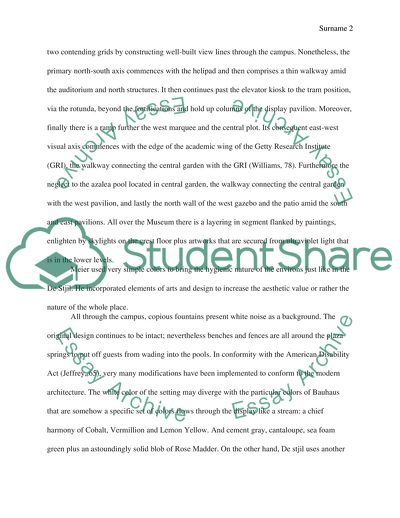Cite this document
(Richard Meiers Architecture Essay Example | Topics and Well Written Essays - 1500 words, n.d.)
Richard Meiers Architecture Essay Example | Topics and Well Written Essays - 1500 words. https://studentshare.org/architecture/1881268-richard-meiers-architecture
Richard Meiers Architecture Essay Example | Topics and Well Written Essays - 1500 words. https://studentshare.org/architecture/1881268-richard-meiers-architecture
(Richard Meiers Architecture Essay Example | Topics and Well Written Essays - 1500 Words)
Richard Meiers Architecture Essay Example | Topics and Well Written Essays - 1500 Words. https://studentshare.org/architecture/1881268-richard-meiers-architecture.
Richard Meiers Architecture Essay Example | Topics and Well Written Essays - 1500 Words. https://studentshare.org/architecture/1881268-richard-meiers-architecture.
“Richard Meiers Architecture Essay Example | Topics and Well Written Essays - 1500 Words”. https://studentshare.org/architecture/1881268-richard-meiers-architecture.


