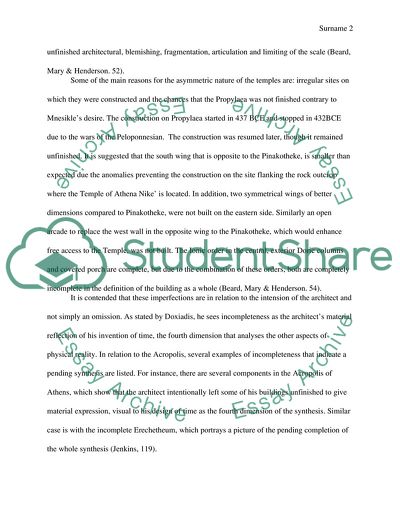Cite this document
(An Account of the Asymmetrical Layout of the Temples on the Acropolis Essay Example | Topics and Well Written Essays - 2500 words, n.d.)
An Account of the Asymmetrical Layout of the Temples on the Acropolis Essay Example | Topics and Well Written Essays - 2500 words. https://studentshare.org/architecture/1822507-account-for-the-asymmetrical-layout-of-temples-on-the-acropolis-discuss-the-theories-suggested-by-academics-and-archaeologists-such-as-choisy-and-doxiadis-and-the-wider-issues-that-it-raises-for-architecture
An Account of the Asymmetrical Layout of the Temples on the Acropolis Essay Example | Topics and Well Written Essays - 2500 words. https://studentshare.org/architecture/1822507-account-for-the-asymmetrical-layout-of-temples-on-the-acropolis-discuss-the-theories-suggested-by-academics-and-archaeologists-such-as-choisy-and-doxiadis-and-the-wider-issues-that-it-raises-for-architecture
(An Account of the Asymmetrical Layout of the Temples on the Acropolis Essay Example | Topics and Well Written Essays - 2500 Words)
An Account of the Asymmetrical Layout of the Temples on the Acropolis Essay Example | Topics and Well Written Essays - 2500 Words. https://studentshare.org/architecture/1822507-account-for-the-asymmetrical-layout-of-temples-on-the-acropolis-discuss-the-theories-suggested-by-academics-and-archaeologists-such-as-choisy-and-doxiadis-and-the-wider-issues-that-it-raises-for-architecture.
An Account of the Asymmetrical Layout of the Temples on the Acropolis Essay Example | Topics and Well Written Essays - 2500 Words. https://studentshare.org/architecture/1822507-account-for-the-asymmetrical-layout-of-temples-on-the-acropolis-discuss-the-theories-suggested-by-academics-and-archaeologists-such-as-choisy-and-doxiadis-and-the-wider-issues-that-it-raises-for-architecture.
“An Account of the Asymmetrical Layout of the Temples on the Acropolis Essay Example | Topics and Well Written Essays - 2500 Words”. https://studentshare.org/architecture/1822507-account-for-the-asymmetrical-layout-of-temples-on-the-acropolis-discuss-the-theories-suggested-by-academics-and-archaeologists-such-as-choisy-and-doxiadis-and-the-wider-issues-that-it-raises-for-architecture.


