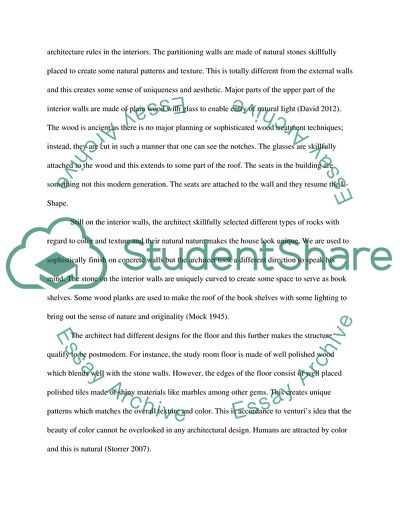Cite this document
(Lloyd Wrights Architecture Essay Example | Topics and Well Written Essays - 1500 words, n.d.)
Lloyd Wrights Architecture Essay Example | Topics and Well Written Essays - 1500 words. https://studentshare.org/architecture/1821207-frank-lloyd-wrights-taliesin
Lloyd Wrights Architecture Essay Example | Topics and Well Written Essays - 1500 words. https://studentshare.org/architecture/1821207-frank-lloyd-wrights-taliesin
(Lloyd Wrights Architecture Essay Example | Topics and Well Written Essays - 1500 Words)
Lloyd Wrights Architecture Essay Example | Topics and Well Written Essays - 1500 Words. https://studentshare.org/architecture/1821207-frank-lloyd-wrights-taliesin.
Lloyd Wrights Architecture Essay Example | Topics and Well Written Essays - 1500 Words. https://studentshare.org/architecture/1821207-frank-lloyd-wrights-taliesin.
“Lloyd Wrights Architecture Essay Example | Topics and Well Written Essays - 1500 Words”. https://studentshare.org/architecture/1821207-frank-lloyd-wrights-taliesin.


