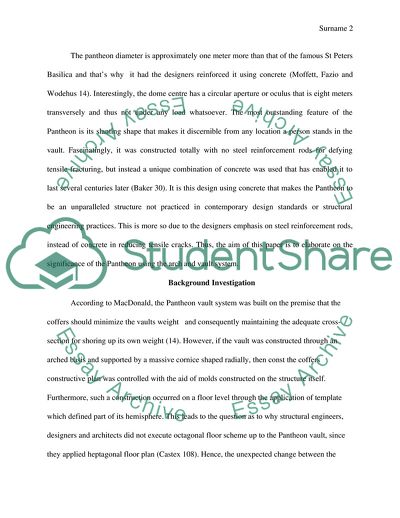Cite this document
(The Significance of the Structural System Engaged at the Pantheon Coursework Example | Topics and Well Written Essays - 2750 words, n.d.)
The Significance of the Structural System Engaged at the Pantheon Coursework Example | Topics and Well Written Essays - 2750 words. https://studentshare.org/architecture/1797492-the-significance-of-the-structural-system-engaged-at-the-pantheon
The Significance of the Structural System Engaged at the Pantheon Coursework Example | Topics and Well Written Essays - 2750 words. https://studentshare.org/architecture/1797492-the-significance-of-the-structural-system-engaged-at-the-pantheon
(The Significance of the Structural System Engaged at the Pantheon Coursework Example | Topics and Well Written Essays - 2750 Words)
The Significance of the Structural System Engaged at the Pantheon Coursework Example | Topics and Well Written Essays - 2750 Words. https://studentshare.org/architecture/1797492-the-significance-of-the-structural-system-engaged-at-the-pantheon.
The Significance of the Structural System Engaged at the Pantheon Coursework Example | Topics and Well Written Essays - 2750 Words. https://studentshare.org/architecture/1797492-the-significance-of-the-structural-system-engaged-at-the-pantheon.
“The Significance of the Structural System Engaged at the Pantheon Coursework Example | Topics and Well Written Essays - 2750 Words”. https://studentshare.org/architecture/1797492-the-significance-of-the-structural-system-engaged-at-the-pantheon.


