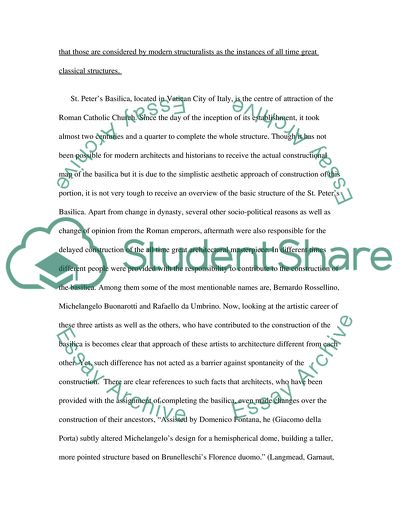Cite this document
(St Peters Basilica and Hieronymite Monastery of Belem Assignment, n.d.)
St Peters Basilica and Hieronymite Monastery of Belem Assignment. Retrieved from https://studentshare.org/architecture/1724685-compare-and-contrast
St Peters Basilica and Hieronymite Monastery of Belem Assignment. Retrieved from https://studentshare.org/architecture/1724685-compare-and-contrast
(St Peters Basilica and Hieronymite Monastery of Belem Assignment)
St Peters Basilica and Hieronymite Monastery of Belem Assignment. https://studentshare.org/architecture/1724685-compare-and-contrast.
St Peters Basilica and Hieronymite Monastery of Belem Assignment. https://studentshare.org/architecture/1724685-compare-and-contrast.
“St Peters Basilica and Hieronymite Monastery of Belem Assignment”, n.d. https://studentshare.org/architecture/1724685-compare-and-contrast.


