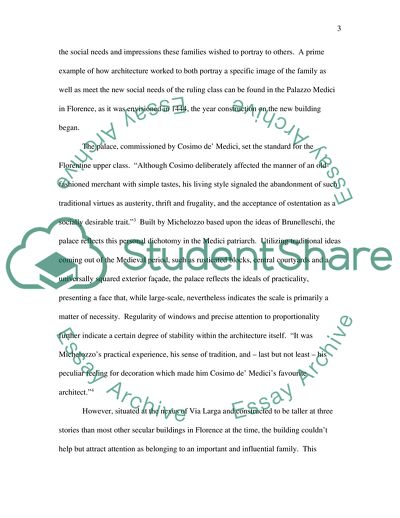Cite this document
(The Florentine Palace in the Fifteenth Century Report, n.d.)
The Florentine Palace in the Fifteenth Century Report. https://studentshare.org/architecture/1703993-the-florentine-palace-in-the-fifteenth-century
The Florentine Palace in the Fifteenth Century Report. https://studentshare.org/architecture/1703993-the-florentine-palace-in-the-fifteenth-century
(The Florentine Palace in the Fifteenth Century Report)
The Florentine Palace in the Fifteenth Century Report. https://studentshare.org/architecture/1703993-the-florentine-palace-in-the-fifteenth-century.
The Florentine Palace in the Fifteenth Century Report. https://studentshare.org/architecture/1703993-the-florentine-palace-in-the-fifteenth-century.
“The Florentine Palace in the Fifteenth Century Report”. https://studentshare.org/architecture/1703993-the-florentine-palace-in-the-fifteenth-century.


