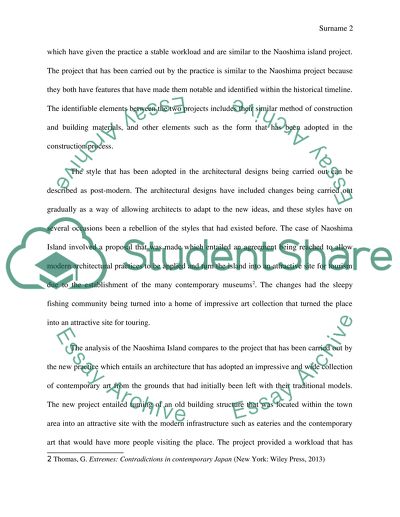Cite this document
(“Professional Practice Case Study Example | Topics and Well Written Essays - 3000 words”, n.d.)
Professional Practice Case Study Example | Topics and Well Written Essays - 3000 words. Retrieved from https://studentshare.org/architecture/1687201-professional-practice
Professional Practice Case Study Example | Topics and Well Written Essays - 3000 words. Retrieved from https://studentshare.org/architecture/1687201-professional-practice
(Professional Practice Case Study Example | Topics and Well Written Essays - 3000 Words)
Professional Practice Case Study Example | Topics and Well Written Essays - 3000 Words. https://studentshare.org/architecture/1687201-professional-practice.
Professional Practice Case Study Example | Topics and Well Written Essays - 3000 Words. https://studentshare.org/architecture/1687201-professional-practice.
“Professional Practice Case Study Example | Topics and Well Written Essays - 3000 Words”, n.d. https://studentshare.org/architecture/1687201-professional-practice.


