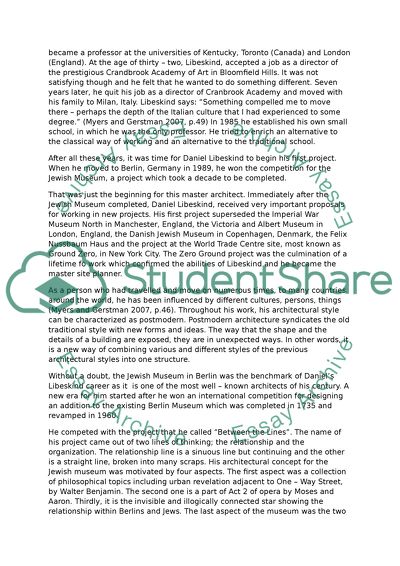Cite this document
(“The Jewish museum by Daniel Libeskind Essay Example | Topics and Well Written Essays - 1250 words”, n.d.)
The Jewish museum by Daniel Libeskind Essay Example | Topics and Well Written Essays - 1250 words. Retrieved from https://studentshare.org/architecture/1616925-the-jewish-museum-by-daniel-libeskind
The Jewish museum by Daniel Libeskind Essay Example | Topics and Well Written Essays - 1250 words. Retrieved from https://studentshare.org/architecture/1616925-the-jewish-museum-by-daniel-libeskind
(The Jewish Museum by Daniel Libeskind Essay Example | Topics and Well Written Essays - 1250 Words)
The Jewish Museum by Daniel Libeskind Essay Example | Topics and Well Written Essays - 1250 Words. https://studentshare.org/architecture/1616925-the-jewish-museum-by-daniel-libeskind.
The Jewish Museum by Daniel Libeskind Essay Example | Topics and Well Written Essays - 1250 Words. https://studentshare.org/architecture/1616925-the-jewish-museum-by-daniel-libeskind.
“The Jewish Museum by Daniel Libeskind Essay Example | Topics and Well Written Essays - 1250 Words”, n.d. https://studentshare.org/architecture/1616925-the-jewish-museum-by-daniel-libeskind.


