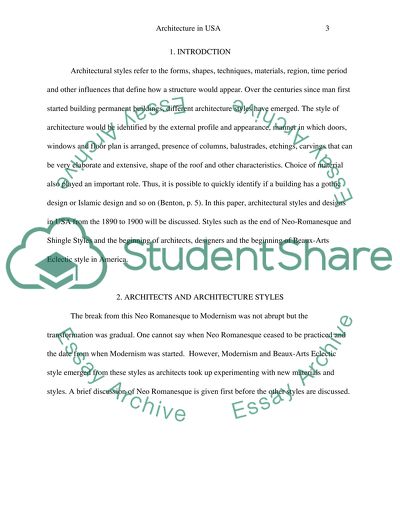Cite this document
(“Architects And Styles In The Late 1900s In USA Thesis”, n.d.)
Architects And Styles In The Late 1900s In USA Thesis. Retrieved from https://studentshare.org/architecture/1581910-architects-and-styles-in-the-late-1900s-in-usa
Architects And Styles In The Late 1900s In USA Thesis. Retrieved from https://studentshare.org/architecture/1581910-architects-and-styles-in-the-late-1900s-in-usa
(Architects And Styles In The Late 1900s In USA Thesis)
Architects And Styles In The Late 1900s In USA Thesis. https://studentshare.org/architecture/1581910-architects-and-styles-in-the-late-1900s-in-usa.
Architects And Styles In The Late 1900s In USA Thesis. https://studentshare.org/architecture/1581910-architects-and-styles-in-the-late-1900s-in-usa.
“Architects And Styles In The Late 1900s In USA Thesis”, n.d. https://studentshare.org/architecture/1581910-architects-and-styles-in-the-late-1900s-in-usa.


