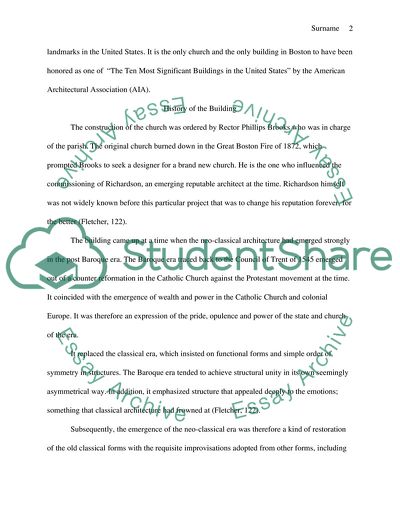Cite this document
(“Trinity Church, Boston Essay Example | Topics and Well Written Essays - 1500 words”, n.d.)
Trinity Church, Boston Essay Example | Topics and Well Written Essays - 1500 words. Retrieved from https://studentshare.org/architecture/1560947-trinity-church-boston
Trinity Church, Boston Essay Example | Topics and Well Written Essays - 1500 words. Retrieved from https://studentshare.org/architecture/1560947-trinity-church-boston
(Trinity Church, Boston Essay Example | Topics and Well Written Essays - 1500 Words)
Trinity Church, Boston Essay Example | Topics and Well Written Essays - 1500 Words. https://studentshare.org/architecture/1560947-trinity-church-boston.
Trinity Church, Boston Essay Example | Topics and Well Written Essays - 1500 Words. https://studentshare.org/architecture/1560947-trinity-church-boston.
“Trinity Church, Boston Essay Example | Topics and Well Written Essays - 1500 Words”, n.d. https://studentshare.org/architecture/1560947-trinity-church-boston.


