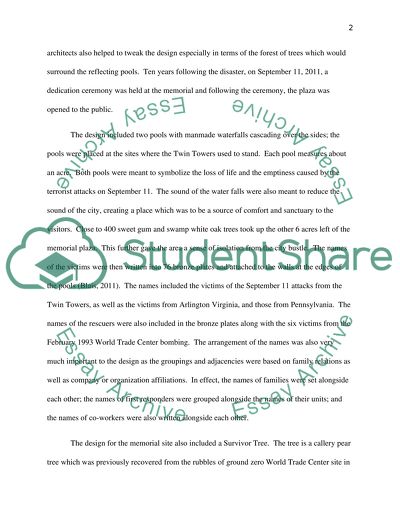Cite this document
(“Post traumatic architecture Dissertation Example | Topics and Well Written Essays - 4000 words”, n.d.)
Retrieved from https://studentshare.org/architecture/1481186-post-traumatic-architecture
Retrieved from https://studentshare.org/architecture/1481186-post-traumatic-architecture
(Post Traumatic Architecture Dissertation Example | Topics and Well Written Essays - 4000 Words)
https://studentshare.org/architecture/1481186-post-traumatic-architecture.
https://studentshare.org/architecture/1481186-post-traumatic-architecture.
“Post Traumatic Architecture Dissertation Example | Topics and Well Written Essays - 4000 Words”, n.d. https://studentshare.org/architecture/1481186-post-traumatic-architecture.


