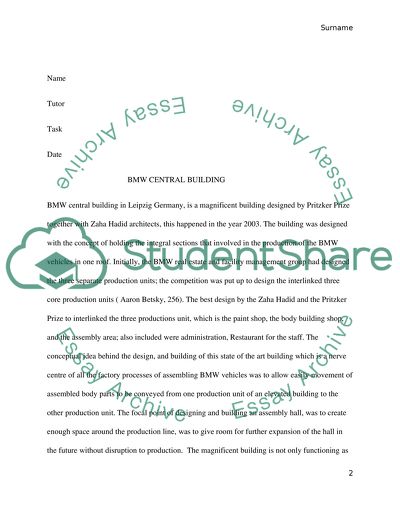Cite this document
(“BMW CENTRAL BUILDING (Leipzig, Germany) Essay Example | Topics and Well Written Essays - 2500 words”, n.d.)
Retrieved from https://studentshare.org/architecture/1397891-bmw-central-building-leipzig-germany
Retrieved from https://studentshare.org/architecture/1397891-bmw-central-building-leipzig-germany
(BMW CENTRAL BUILDING (Leipzig, Germany) Essay Example | Topics and Well Written Essays - 2500 Words)
https://studentshare.org/architecture/1397891-bmw-central-building-leipzig-germany.
https://studentshare.org/architecture/1397891-bmw-central-building-leipzig-germany.
“BMW CENTRAL BUILDING (Leipzig, Germany) Essay Example | Topics and Well Written Essays - 2500 Words”, n.d. https://studentshare.org/architecture/1397891-bmw-central-building-leipzig-germany.


