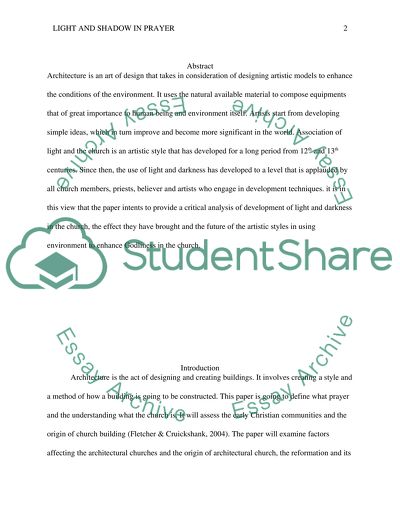Cite this document
(“Light and shadow in prayer Dissertation Example | Topics and Well Written Essays - 3750 words”, n.d.)
Retrieved from https://studentshare.org/architecture/1397297-light-and-shadow-in-prayer-the-use-of-light-and
Retrieved from https://studentshare.org/architecture/1397297-light-and-shadow-in-prayer-the-use-of-light-and
(Light and Shadow in Prayer Dissertation Example | Topics and Well Written Essays - 3750 Words)
https://studentshare.org/architecture/1397297-light-and-shadow-in-prayer-the-use-of-light-and.
https://studentshare.org/architecture/1397297-light-and-shadow-in-prayer-the-use-of-light-and.
“Light and Shadow in Prayer Dissertation Example | Topics and Well Written Essays - 3750 Words”, n.d. https://studentshare.org/architecture/1397297-light-and-shadow-in-prayer-the-use-of-light-and.


