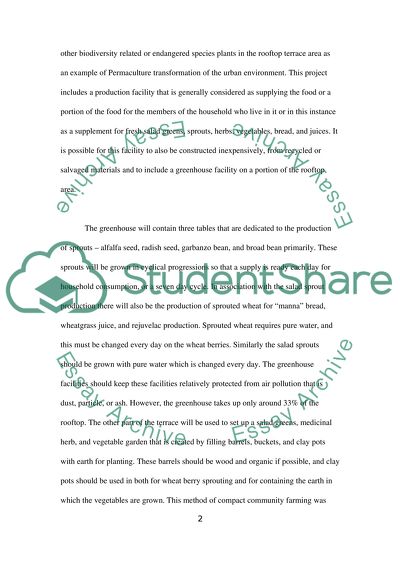Cite this document
(“Permaculture Design Course Essay Example | Topics and Well Written Essays - 4000 words”, n.d.)
Retrieved de https://studentshare.org/agriculture/1392031-permaculture-design-course
Retrieved de https://studentshare.org/agriculture/1392031-permaculture-design-course
(Permaculture Design Course Essay Example | Topics and Well Written Essays - 4000 Words)
https://studentshare.org/agriculture/1392031-permaculture-design-course.
https://studentshare.org/agriculture/1392031-permaculture-design-course.
“Permaculture Design Course Essay Example | Topics and Well Written Essays - 4000 Words”, n.d. https://studentshare.org/agriculture/1392031-permaculture-design-course.


