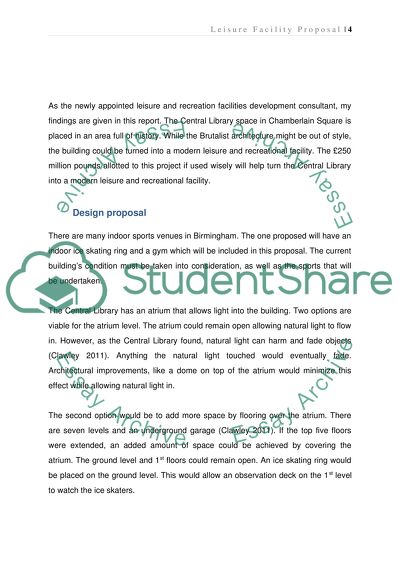Cite this document
(“Leisure Facility Proposal Research Paper Example | Topics and Well Written Essays - 1750 words”, n.d.)
Retrieved from https://studentshare.org/sports-and-recreation/1448569-leisure-facility-proposal
Retrieved from https://studentshare.org/sports-and-recreation/1448569-leisure-facility-proposal
(Leisure Facility Proposal Research Paper Example | Topics and Well Written Essays - 1750 Words)
https://studentshare.org/sports-and-recreation/1448569-leisure-facility-proposal.
https://studentshare.org/sports-and-recreation/1448569-leisure-facility-proposal.
“Leisure Facility Proposal Research Paper Example | Topics and Well Written Essays - 1750 Words”, n.d. https://studentshare.org/sports-and-recreation/1448569-leisure-facility-proposal.


