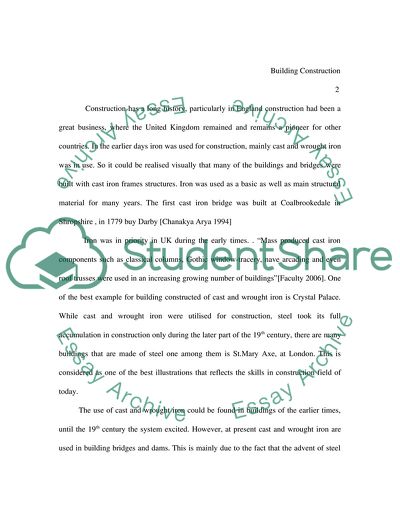Cite this document
(Cast and Steel Iron in Building Construction Case Study, n.d.)
Cast and Steel Iron in Building Construction Case Study. Retrieved from https://studentshare.org/engineering-and-construction/1538053-building-technology
Cast and Steel Iron in Building Construction Case Study. Retrieved from https://studentshare.org/engineering-and-construction/1538053-building-technology
(Cast and Steel Iron in Building Construction Case Study)
Cast and Steel Iron in Building Construction Case Study. https://studentshare.org/engineering-and-construction/1538053-building-technology.
Cast and Steel Iron in Building Construction Case Study. https://studentshare.org/engineering-and-construction/1538053-building-technology.
“Cast and Steel Iron in Building Construction Case Study”. https://studentshare.org/engineering-and-construction/1538053-building-technology.


