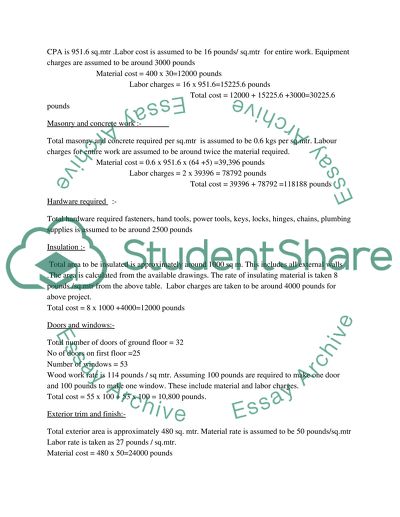Elemental Cost Plan for Commercial Office Development Research Paper. Retrieved from https://studentshare.org/miscellaneous/1514959-elemental-cost-plan-for-commercial-office-development
Elemental Cost Plan for Commercial Office Development Research Paper. https://studentshare.org/miscellaneous/1514959-elemental-cost-plan-for-commercial-office-development.


