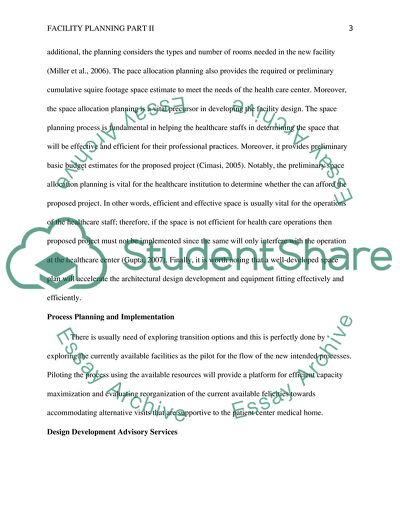Cite this document
(Not Found (#404) - StudentShare, n.d.)
Not Found (#404) - StudentShare. https://studentshare.org/medical-science/1805860-long-term-health-care-facility-planning
Not Found (#404) - StudentShare. https://studentshare.org/medical-science/1805860-long-term-health-care-facility-planning
(Not Found (#404) - StudentShare)
Not Found (#404) - StudentShare. https://studentshare.org/medical-science/1805860-long-term-health-care-facility-planning.
Not Found (#404) - StudentShare. https://studentshare.org/medical-science/1805860-long-term-health-care-facility-planning.
“Not Found (#404) - StudentShare”. https://studentshare.org/medical-science/1805860-long-term-health-care-facility-planning.


