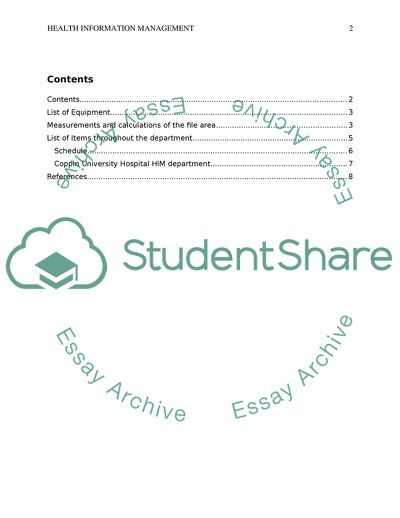Health Information Management (HIM) Departmental Layout Project Assignment - 1. https://studentshare.org/medical-science/1794256-health-information-management
Health Information Management (HIM) Departmental Layout Project Assignment - 1. https://studentshare.org/medical-science/1794256-health-information-management.


