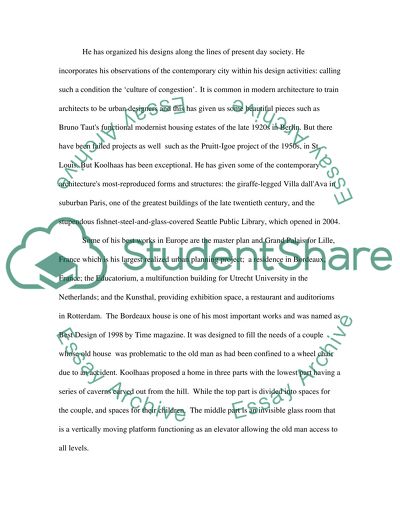Cite this document
(“Koolhaas and metabolist movement Essay Example | Topics and Well Written Essays - 1750 words”, n.d.)
Retrieved from https://studentshare.org/history/1503510-koolhaas-and-metabolist-movement
Retrieved from https://studentshare.org/history/1503510-koolhaas-and-metabolist-movement
(Koolhaas and Metabolist Movement Essay Example | Topics and Well Written Essays - 1750 Words)
https://studentshare.org/history/1503510-koolhaas-and-metabolist-movement.
https://studentshare.org/history/1503510-koolhaas-and-metabolist-movement.
“Koolhaas and Metabolist Movement Essay Example | Topics and Well Written Essays - 1750 Words”, n.d. https://studentshare.org/history/1503510-koolhaas-and-metabolist-movement.


