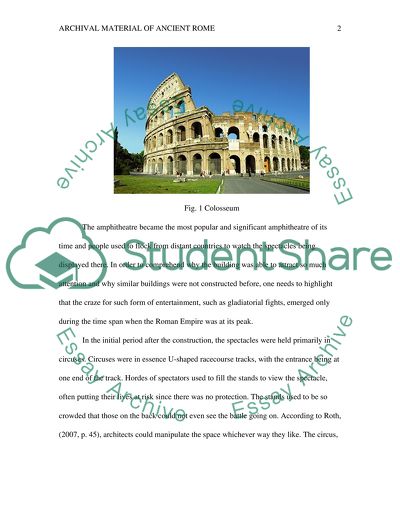Cite this document
(“Evaluation of Historical archival material of Colosseum Essay”, n.d.)
Retrieved from https://studentshare.org/history/1418483-evaluation-of-historical-archival-material-of-colosseum
Retrieved from https://studentshare.org/history/1418483-evaluation-of-historical-archival-material-of-colosseum
(Evaluation of Historical Archival Material of Colosseum Essay)
https://studentshare.org/history/1418483-evaluation-of-historical-archival-material-of-colosseum.
https://studentshare.org/history/1418483-evaluation-of-historical-archival-material-of-colosseum.
“Evaluation of Historical Archival Material of Colosseum Essay”, n.d. https://studentshare.org/history/1418483-evaluation-of-historical-archival-material-of-colosseum.


