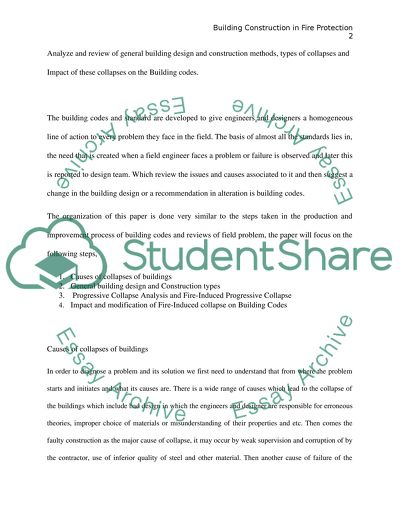Cite this document
(“Analyze and review general building design and construction methods Research Paper”, n.d.)
Retrieved from https://studentshare.org/family-consumer-science/1408271-analyze-and-review-general-building-design-and
Retrieved from https://studentshare.org/family-consumer-science/1408271-analyze-and-review-general-building-design-and
(Analyze and Review General Building Design and Construction Methods Research Paper)
https://studentshare.org/family-consumer-science/1408271-analyze-and-review-general-building-design-and.
https://studentshare.org/family-consumer-science/1408271-analyze-and-review-general-building-design-and.
“Analyze and Review General Building Design and Construction Methods Research Paper”, n.d. https://studentshare.org/family-consumer-science/1408271-analyze-and-review-general-building-design-and.


