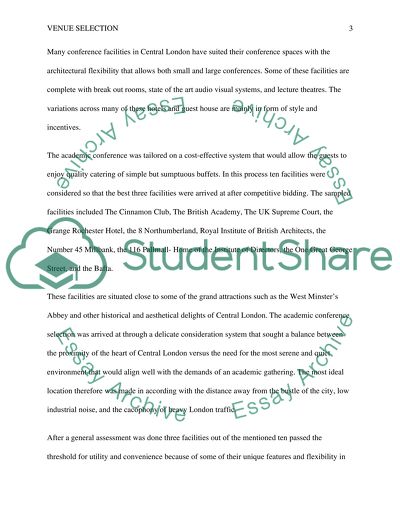Cite this document
(“Selecting venuse for an academic conference Dissertation”, n.d.)
Retrieved from https://studentshare.org/family-consumer-science/1405058-selecting-venuse-for-an-academic-conference
Retrieved from https://studentshare.org/family-consumer-science/1405058-selecting-venuse-for-an-academic-conference
(Selecting Venuse for an Academic Conference Dissertation)
https://studentshare.org/family-consumer-science/1405058-selecting-venuse-for-an-academic-conference.
https://studentshare.org/family-consumer-science/1405058-selecting-venuse-for-an-academic-conference.
“Selecting Venuse for an Academic Conference Dissertation”, n.d. https://studentshare.org/family-consumer-science/1405058-selecting-venuse-for-an-academic-conference.


