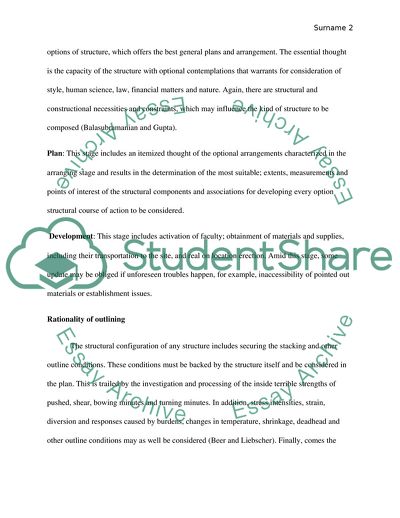Cite this document
(Structural Design Process Coursework Example | Topics and Well Written Essays - 2250 words, n.d.)
Structural Design Process Coursework Example | Topics and Well Written Essays - 2250 words. https://studentshare.org/engineering-and-construction/1862416-structure-design-process
Structural Design Process Coursework Example | Topics and Well Written Essays - 2250 words. https://studentshare.org/engineering-and-construction/1862416-structure-design-process
(Structural Design Process Coursework Example | Topics and Well Written Essays - 2250 Words)
Structural Design Process Coursework Example | Topics and Well Written Essays - 2250 Words. https://studentshare.org/engineering-and-construction/1862416-structure-design-process.
Structural Design Process Coursework Example | Topics and Well Written Essays - 2250 Words. https://studentshare.org/engineering-and-construction/1862416-structure-design-process.
“Structural Design Process Coursework Example | Topics and Well Written Essays - 2250 Words”. https://studentshare.org/engineering-and-construction/1862416-structure-design-process.


