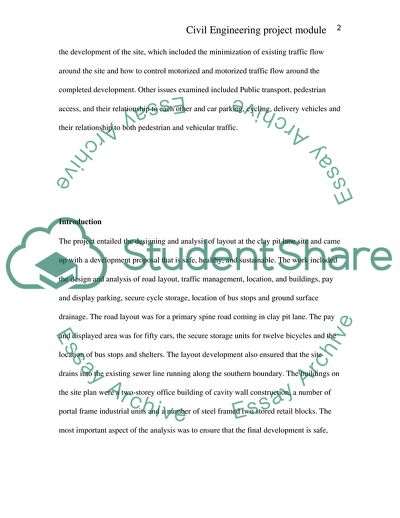Cite this document
(Civil Engineering Project Module Coursework Example | Topics and Well Written Essays - 2000 words, n.d.)
Civil Engineering Project Module Coursework Example | Topics and Well Written Essays - 2000 words. https://studentshare.org/engineering-and-construction/1854462-surveying
Civil Engineering Project Module Coursework Example | Topics and Well Written Essays - 2000 words. https://studentshare.org/engineering-and-construction/1854462-surveying
(Civil Engineering Project Module Coursework Example | Topics and Well Written Essays - 2000 Words)
Civil Engineering Project Module Coursework Example | Topics and Well Written Essays - 2000 Words. https://studentshare.org/engineering-and-construction/1854462-surveying.
Civil Engineering Project Module Coursework Example | Topics and Well Written Essays - 2000 Words. https://studentshare.org/engineering-and-construction/1854462-surveying.
“Civil Engineering Project Module Coursework Example | Topics and Well Written Essays - 2000 Words”. https://studentshare.org/engineering-and-construction/1854462-surveying.


