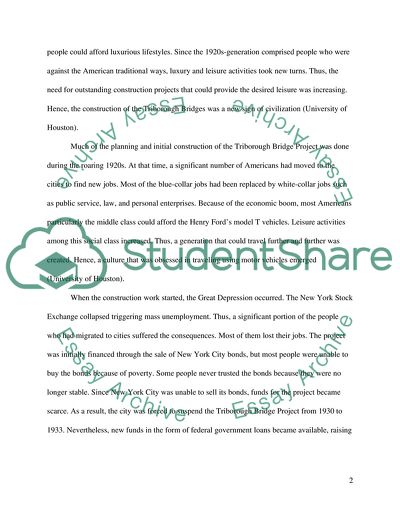Cite this document
(Triborough Bridge Project Case Study Example | Topics and Well Written Essays - 2500 words, n.d.)
Triborough Bridge Project Case Study Example | Topics and Well Written Essays - 2500 words. https://studentshare.org/engineering-and-construction/1846598-triborough-bridge-project-ny
Triborough Bridge Project Case Study Example | Topics and Well Written Essays - 2500 words. https://studentshare.org/engineering-and-construction/1846598-triborough-bridge-project-ny
(Triborough Bridge Project Case Study Example | Topics and Well Written Essays - 2500 Words)
Triborough Bridge Project Case Study Example | Topics and Well Written Essays - 2500 Words. https://studentshare.org/engineering-and-construction/1846598-triborough-bridge-project-ny.
Triborough Bridge Project Case Study Example | Topics and Well Written Essays - 2500 Words. https://studentshare.org/engineering-and-construction/1846598-triborough-bridge-project-ny.
“Triborough Bridge Project Case Study Example | Topics and Well Written Essays - 2500 Words”. https://studentshare.org/engineering-and-construction/1846598-triborough-bridge-project-ny.


