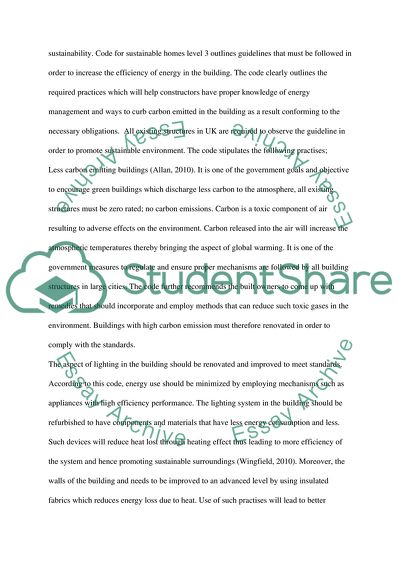Cite this document
(Rules and Regulations in the United Kingdom Assignment Example | Topics and Well Written Essays - 3500 words, n.d.)
Rules and Regulations in the United Kingdom Assignment Example | Topics and Well Written Essays - 3500 words. https://studentshare.org/engineering-and-construction/1830302-construction-assignment
Rules and Regulations in the United Kingdom Assignment Example | Topics and Well Written Essays - 3500 words. https://studentshare.org/engineering-and-construction/1830302-construction-assignment
(Rules and Regulations in the United Kingdom Assignment Example | Topics and Well Written Essays - 3500 Words)
Rules and Regulations in the United Kingdom Assignment Example | Topics and Well Written Essays - 3500 Words. https://studentshare.org/engineering-and-construction/1830302-construction-assignment.
Rules and Regulations in the United Kingdom Assignment Example | Topics and Well Written Essays - 3500 Words. https://studentshare.org/engineering-and-construction/1830302-construction-assignment.
“Rules and Regulations in the United Kingdom Assignment Example | Topics and Well Written Essays - 3500 Words”. https://studentshare.org/engineering-and-construction/1830302-construction-assignment.


