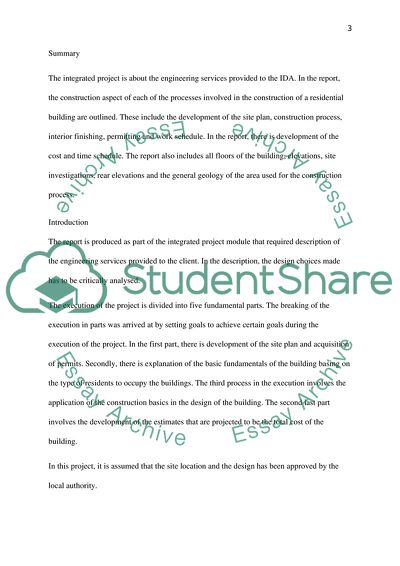Cite this document
(Engineering Report Example | Topics and Well Written Essays - 4750 words, n.d.)
Engineering Report Example | Topics and Well Written Essays - 4750 words. https://studentshare.org/engineering-and-construction/1814467-engineering-report
Engineering Report Example | Topics and Well Written Essays - 4750 words. https://studentshare.org/engineering-and-construction/1814467-engineering-report
(Engineering Report Example | Topics and Well Written Essays - 4750 Words)
Engineering Report Example | Topics and Well Written Essays - 4750 Words. https://studentshare.org/engineering-and-construction/1814467-engineering-report.
Engineering Report Example | Topics and Well Written Essays - 4750 Words. https://studentshare.org/engineering-and-construction/1814467-engineering-report.
“Engineering Report Example | Topics and Well Written Essays - 4750 Words”. https://studentshare.org/engineering-and-construction/1814467-engineering-report.


