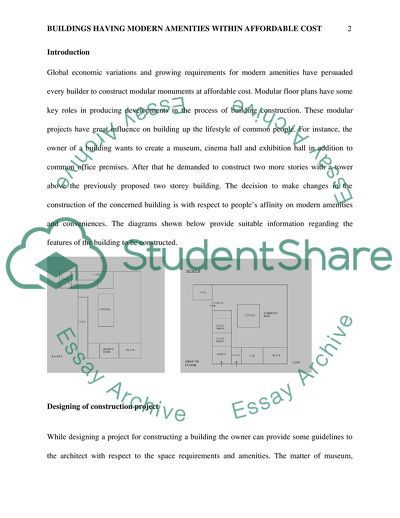Cite this document
(Buildings Having Modern Amenities within Affordable Cost Coursework - 2, n.d.)
Buildings Having Modern Amenities within Affordable Cost Coursework - 2. https://studentshare.org/engineering-and-construction/1733247-building-engineering-services
Buildings Having Modern Amenities within Affordable Cost Coursework - 2. https://studentshare.org/engineering-and-construction/1733247-building-engineering-services
(Buildings Having Modern Amenities Within Affordable Cost Coursework - 2)
Buildings Having Modern Amenities Within Affordable Cost Coursework - 2. https://studentshare.org/engineering-and-construction/1733247-building-engineering-services.
Buildings Having Modern Amenities Within Affordable Cost Coursework - 2. https://studentshare.org/engineering-and-construction/1733247-building-engineering-services.
“Buildings Having Modern Amenities Within Affordable Cost Coursework - 2”. https://studentshare.org/engineering-and-construction/1733247-building-engineering-services.


