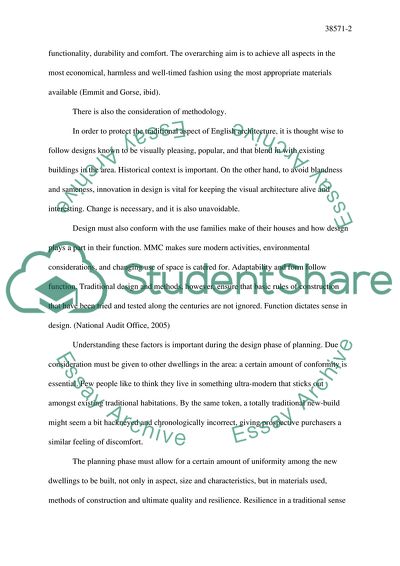Cite this document
(Three Little Pigs: Modern Methods of Construction versus Traditional Coursework, n.d.)
Three Little Pigs: Modern Methods of Construction versus Traditional Coursework. https://studentshare.org/engineering-and-construction/1731756-compare-the-advantages-and-disadvantages-of-tradition-construction-against-a-modern-method-of-construction-for-the-starter-homes-to-be-built-on-this-site
Three Little Pigs: Modern Methods of Construction versus Traditional Coursework. https://studentshare.org/engineering-and-construction/1731756-compare-the-advantages-and-disadvantages-of-tradition-construction-against-a-modern-method-of-construction-for-the-starter-homes-to-be-built-on-this-site
(Three Little Pigs: Modern Methods of Construction Versus Traditional Coursework)
Three Little Pigs: Modern Methods of Construction Versus Traditional Coursework. https://studentshare.org/engineering-and-construction/1731756-compare-the-advantages-and-disadvantages-of-tradition-construction-against-a-modern-method-of-construction-for-the-starter-homes-to-be-built-on-this-site.
Three Little Pigs: Modern Methods of Construction Versus Traditional Coursework. https://studentshare.org/engineering-and-construction/1731756-compare-the-advantages-and-disadvantages-of-tradition-construction-against-a-modern-method-of-construction-for-the-starter-homes-to-be-built-on-this-site.
“Three Little Pigs: Modern Methods of Construction Versus Traditional Coursework”. https://studentshare.org/engineering-and-construction/1731756-compare-the-advantages-and-disadvantages-of-tradition-construction-against-a-modern-method-of-construction-for-the-starter-homes-to-be-built-on-this-site.


