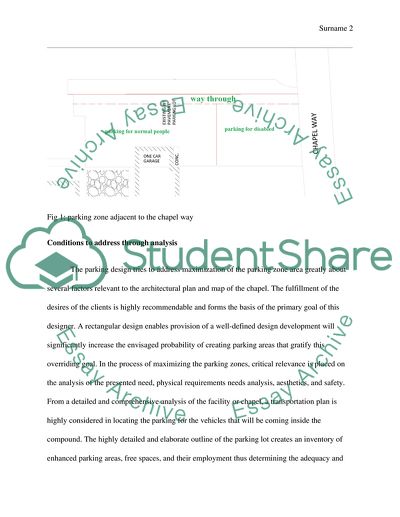Cite this document
(“Engineering And Construction Parking Demand Assignment”, n.d.)
Engineering And Construction Parking Demand Assignment. Retrieved from https://studentshare.org/engineering-and-construction/1665891-engineering-and-construction-parking-demand
Engineering And Construction Parking Demand Assignment. Retrieved from https://studentshare.org/engineering-and-construction/1665891-engineering-and-construction-parking-demand
(Engineering And Construction Parking Demand Assignment)
Engineering And Construction Parking Demand Assignment. https://studentshare.org/engineering-and-construction/1665891-engineering-and-construction-parking-demand.
Engineering And Construction Parking Demand Assignment. https://studentshare.org/engineering-and-construction/1665891-engineering-and-construction-parking-demand.
“Engineering And Construction Parking Demand Assignment”, n.d. https://studentshare.org/engineering-and-construction/1665891-engineering-and-construction-parking-demand.


