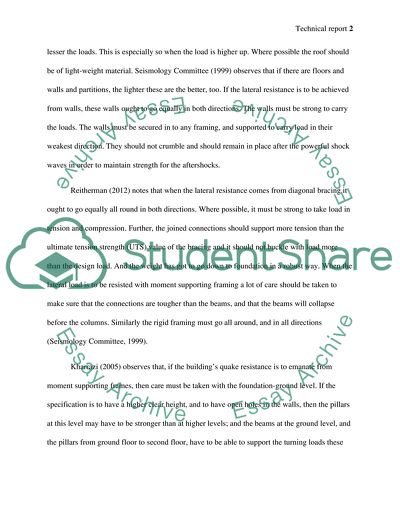Technical report: Building designs and materials to reduce natural Essay. Retrieved from https://studentshare.org/engineering-and-construction/1665795-technical-report-building-designs-and-materials-to-reduce-natural-disasters-damage
Technical Report: Building Designs and Materials to Reduce Natural Essay. https://studentshare.org/engineering-and-construction/1665795-technical-report-building-designs-and-materials-to-reduce-natural-disasters-damage.


