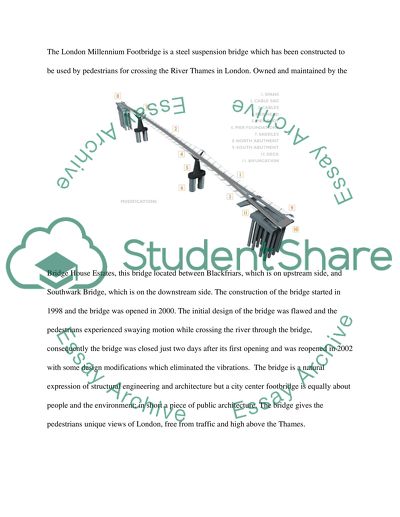Cite this document
(“London Millennium Footbridge Essay Example | Topics and Well Written Essays - 1500 words - 3”, n.d.)
London Millennium Footbridge Essay Example | Topics and Well Written Essays - 1500 words - 3. Retrieved from https://studentshare.org/engineering-and-construction/1576021-case-study-on-the-design-of-a-contemporary-civil-engineering-project
London Millennium Footbridge Essay Example | Topics and Well Written Essays - 1500 words - 3. Retrieved from https://studentshare.org/engineering-and-construction/1576021-case-study-on-the-design-of-a-contemporary-civil-engineering-project
(London Millennium Footbridge Essay Example | Topics and Well Written Essays - 1500 Words - 3)
London Millennium Footbridge Essay Example | Topics and Well Written Essays - 1500 Words - 3. https://studentshare.org/engineering-and-construction/1576021-case-study-on-the-design-of-a-contemporary-civil-engineering-project.
London Millennium Footbridge Essay Example | Topics and Well Written Essays - 1500 Words - 3. https://studentshare.org/engineering-and-construction/1576021-case-study-on-the-design-of-a-contemporary-civil-engineering-project.
“London Millennium Footbridge Essay Example | Topics and Well Written Essays - 1500 Words - 3”, n.d. https://studentshare.org/engineering-and-construction/1576021-case-study-on-the-design-of-a-contemporary-civil-engineering-project.


