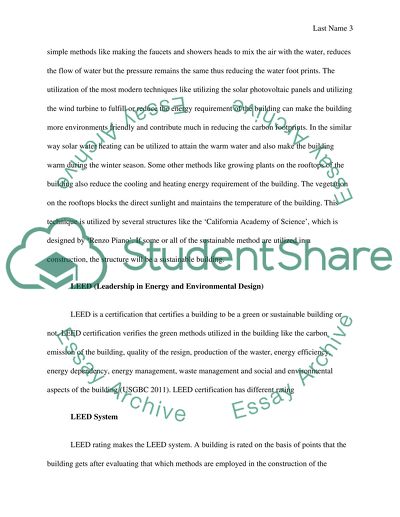Cite this document
(“Sustainable building Assignment Example | Topics and Well Written Essays - 3750 words”, n.d.)
Retrieved from https://studentshare.org/engineering-and-construction/1394981-sustainable-building
Retrieved from https://studentshare.org/engineering-and-construction/1394981-sustainable-building
(Sustainable Building Assignment Example | Topics and Well Written Essays - 3750 Words)
https://studentshare.org/engineering-and-construction/1394981-sustainable-building.
https://studentshare.org/engineering-and-construction/1394981-sustainable-building.
“Sustainable Building Assignment Example | Topics and Well Written Essays - 3750 Words”, n.d. https://studentshare.org/engineering-and-construction/1394981-sustainable-building.


