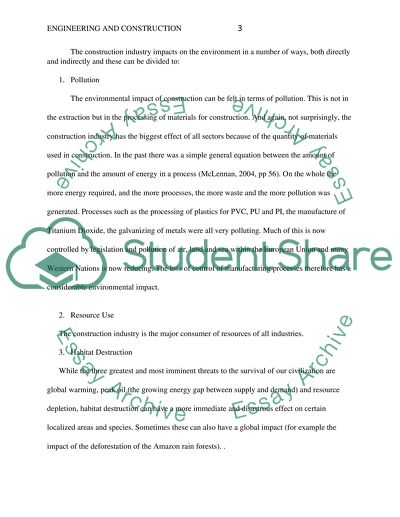Cite this document
(“Sustainable Construction Method Coursework Example | Topics and Well Written Essays - 3250 words”, n.d.)
Retrieved from https://studentshare.org/engineering-and-construction/1393150-sustainable-construction-method
Retrieved from https://studentshare.org/engineering-and-construction/1393150-sustainable-construction-method
(Sustainable Construction Method Coursework Example | Topics and Well Written Essays - 3250 Words)
https://studentshare.org/engineering-and-construction/1393150-sustainable-construction-method.
https://studentshare.org/engineering-and-construction/1393150-sustainable-construction-method.
“Sustainable Construction Method Coursework Example | Topics and Well Written Essays - 3250 Words”, n.d. https://studentshare.org/engineering-and-construction/1393150-sustainable-construction-method.


