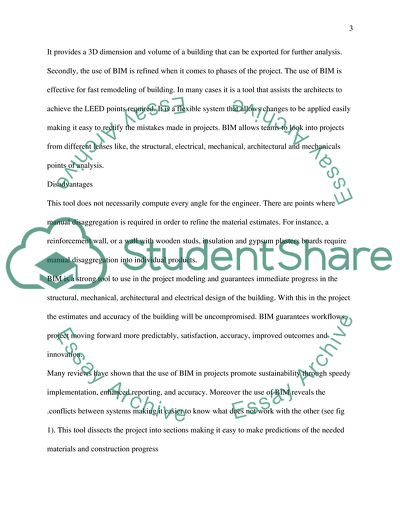Cite this document
(New Technologies and Innovation in Construction Research Proposal Example | Topics and Well Written Essays - 2500 words - 1, n.d.)
New Technologies and Innovation in Construction Research Proposal Example | Topics and Well Written Essays - 2500 words - 1. https://studentshare.org/design-technology/1848596-construction-technology-and-innovation
New Technologies and Innovation in Construction Research Proposal Example | Topics and Well Written Essays - 2500 words - 1. https://studentshare.org/design-technology/1848596-construction-technology-and-innovation
(New Technologies and Innovation in Construction Research Proposal Example | Topics and Well Written Essays - 2500 Words - 1)
New Technologies and Innovation in Construction Research Proposal Example | Topics and Well Written Essays - 2500 Words - 1. https://studentshare.org/design-technology/1848596-construction-technology-and-innovation.
New Technologies and Innovation in Construction Research Proposal Example | Topics and Well Written Essays - 2500 Words - 1. https://studentshare.org/design-technology/1848596-construction-technology-and-innovation.
“New Technologies and Innovation in Construction Research Proposal Example | Topics and Well Written Essays - 2500 Words - 1”. https://studentshare.org/design-technology/1848596-construction-technology-and-innovation.


