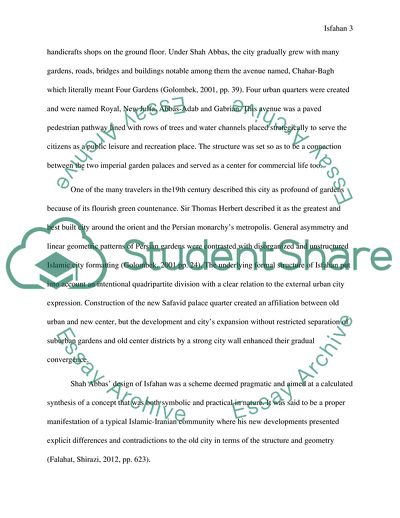Cite this document
(Planning and Geometry of the Old City of Isfahan Essay Example | Topics and Well Written Essays - 1750 words, n.d.)
Planning and Geometry of the Old City of Isfahan Essay Example | Topics and Well Written Essays - 1750 words. https://studentshare.org/architecture/1874150-discuss-the-main-differences-between-the-planning-and-geometry-of-the-old-city-of-isfahan-before-shah-abbas-and-the-new-extension-that-was-built-under-his-reign
Planning and Geometry of the Old City of Isfahan Essay Example | Topics and Well Written Essays - 1750 words. https://studentshare.org/architecture/1874150-discuss-the-main-differences-between-the-planning-and-geometry-of-the-old-city-of-isfahan-before-shah-abbas-and-the-new-extension-that-was-built-under-his-reign
(Planning and Geometry of the Old City of Isfahan Essay Example | Topics and Well Written Essays - 1750 Words)
Planning and Geometry of the Old City of Isfahan Essay Example | Topics and Well Written Essays - 1750 Words. https://studentshare.org/architecture/1874150-discuss-the-main-differences-between-the-planning-and-geometry-of-the-old-city-of-isfahan-before-shah-abbas-and-the-new-extension-that-was-built-under-his-reign.
Planning and Geometry of the Old City of Isfahan Essay Example | Topics and Well Written Essays - 1750 Words. https://studentshare.org/architecture/1874150-discuss-the-main-differences-between-the-planning-and-geometry-of-the-old-city-of-isfahan-before-shah-abbas-and-the-new-extension-that-was-built-under-his-reign.
“Planning and Geometry of the Old City of Isfahan Essay Example | Topics and Well Written Essays - 1750 Words”. https://studentshare.org/architecture/1874150-discuss-the-main-differences-between-the-planning-and-geometry-of-the-old-city-of-isfahan-before-shah-abbas-and-the-new-extension-that-was-built-under-his-reign.


