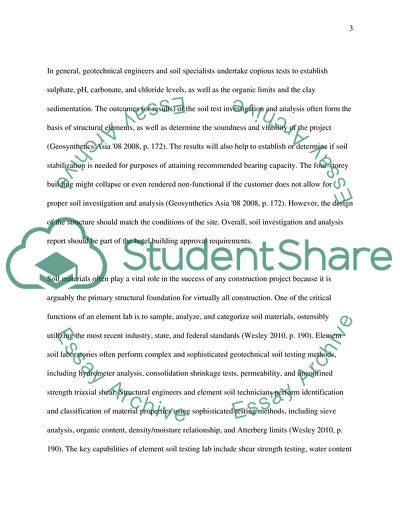Cite this document
(Soil and Concrete Test Report Example | Topics and Well Written Essays - 2500 words, n.d.)
Soil and Concrete Test Report Example | Topics and Well Written Essays - 2500 words. https://studentshare.org/architecture/1856306-sustainable-environment-lab
Soil and Concrete Test Report Example | Topics and Well Written Essays - 2500 words. https://studentshare.org/architecture/1856306-sustainable-environment-lab
(Soil and Concrete Test Report Example | Topics and Well Written Essays - 2500 Words)
Soil and Concrete Test Report Example | Topics and Well Written Essays - 2500 Words. https://studentshare.org/architecture/1856306-sustainable-environment-lab.
Soil and Concrete Test Report Example | Topics and Well Written Essays - 2500 Words. https://studentshare.org/architecture/1856306-sustainable-environment-lab.
“Soil and Concrete Test Report Example | Topics and Well Written Essays - 2500 Words”. https://studentshare.org/architecture/1856306-sustainable-environment-lab.


