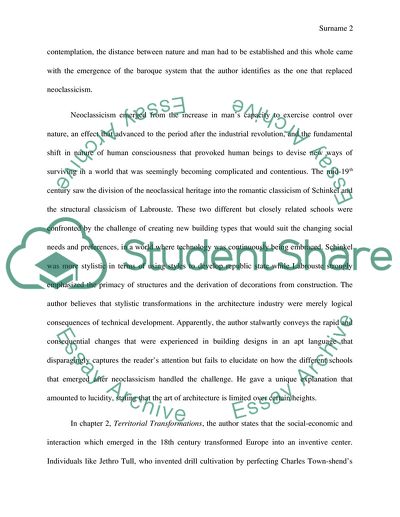Cite this document
(“Analysis of Kenneth Frampton's Modern Architecture Book Report/Review”, n.d.)
Analysis of Kenneth Frampton's Modern Architecture Book Report/Review. Retrieved from https://studentshare.org/architecture/1839258-an-interpretive-review-essay-of-kenneth-framptons-first-chapter
Analysis of Kenneth Frampton's Modern Architecture Book Report/Review. Retrieved from https://studentshare.org/architecture/1839258-an-interpretive-review-essay-of-kenneth-framptons-first-chapter
(Analysis of Kenneth Frampton'S Modern Architecture Book Report/Review)
Analysis of Kenneth Frampton'S Modern Architecture Book Report/Review. https://studentshare.org/architecture/1839258-an-interpretive-review-essay-of-kenneth-framptons-first-chapter.
Analysis of Kenneth Frampton'S Modern Architecture Book Report/Review. https://studentshare.org/architecture/1839258-an-interpretive-review-essay-of-kenneth-framptons-first-chapter.
“Analysis of Kenneth Frampton'S Modern Architecture Book Report/Review”, n.d. https://studentshare.org/architecture/1839258-an-interpretive-review-essay-of-kenneth-framptons-first-chapter.


