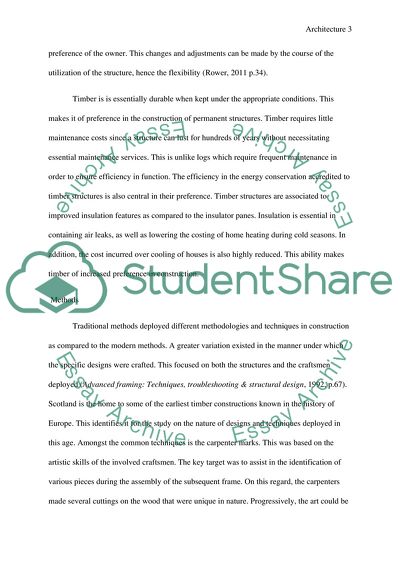Cite this document
(Approaches to Timber Framing in Architecture Research Paper, n.d.)
Approaches to Timber Framing in Architecture Research Paper. https://studentshare.org/architecture/1790622-architecture
Approaches to Timber Framing in Architecture Research Paper. https://studentshare.org/architecture/1790622-architecture
(Approaches to Timber Framing in Architecture Research Paper)
Approaches to Timber Framing in Architecture Research Paper. https://studentshare.org/architecture/1790622-architecture.
Approaches to Timber Framing in Architecture Research Paper. https://studentshare.org/architecture/1790622-architecture.
“Approaches to Timber Framing in Architecture Research Paper”. https://studentshare.org/architecture/1790622-architecture.


